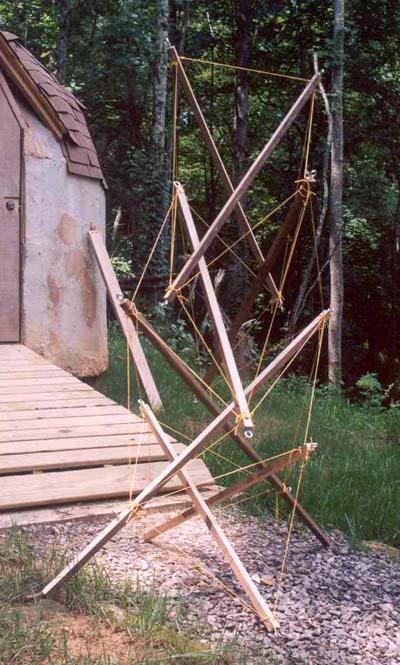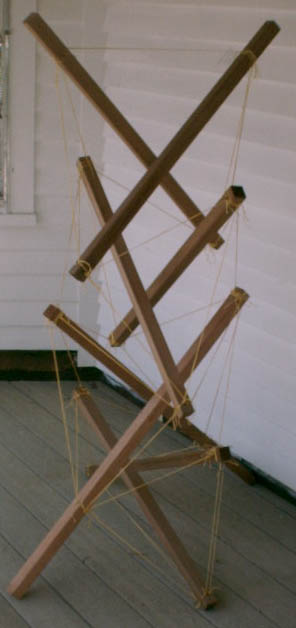
Model and photo by Steve Whittaker

I put the datasheet for my first design for this structure on the net and, after some consultation, Steve Whittaker posted a link to the above photo at the Geodesic listserv on July 13, 2004. A pretty reasonable effort for a first attempt at building a tensegrity. Thanks to Steve for the construction effort and the photo.
Normally it would be pretty difficult to get an X-Module column to stand up on its own, but I lengthened the struts in the second stage to facilitate this. With that kludge, I think one could legitimately argue whether it was a true tensegrity since those lengthened struts aren't axially loaded where they are in contact with the ground. I'll try to sneak it in anyways; otherwise, I don't think we'll see many X-Module towers. However, see also Kenneth Snelson's X-Module arch.
This first design is also available on the Tensegrity Viewer as "X-Module Bean Teepee". Meanwhile, bean tendrils have started climbing my other bean teepee as a photo at the bottom of it's page shows. I nailed it on top of a half whiskey barrel which is part of my porch garden. Steve is using his as a driveway ornament. That's a good idea since he used pressure-treated lumber to build it.
Sometime later I finally resolved to build this structure myself since I did promise it to a friend. I went to Moore's Lumber in Ayer and found they had a special on 2x2 cedar balusters. I liked the looks of the cedar and I've heard it's rot resistant. So, I was sold, and I brought eight home with the help of Zelda, the owner's mother. (I'm only riding a bicycle these days.) Moore's is also where I got the braided nylon twine I used for the tendons.
The balusters were 1 7/16" x 1 7/16" x 42" which meant I had to scale things down a bit. Scaling down had the secondary advantage that the structure now fits through a standard doorway, so it can fend off moths in the closet during the winter when things aren't growing on it in the summer. The thickness of the struts decided me on modeling the struts explicitly in my designing instead of using the ad hoc adjustment I used for the first design. In this second design effort, I worked for awhile with a variation which extended the struts in the third and fourth stages to provide a place to hang plants. Simulations indicated this was fairly unstable under an asymmetric load so I finally restricted myself to a slight extension of the fourth stage struts which may be good for hanging something, perhaps just a coat or hat. The second datasheet was completed June 15, 2005, and the structure was completed June 21. A picture is below, and it is also available as a VRML model.



